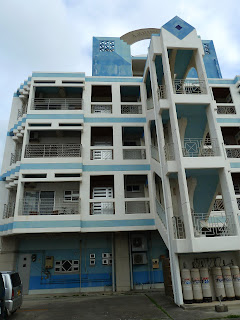After all our looking, we decided this just had to be the place!!!

This is the streetside view of our building. Our unit is on the right-hand side, middle balconys. Alaha Dental Clinic is on the ground floor. Next door to the dentist office was empty, but now houses a clothing store.

This is the streetside view of our building. Our unit is on the right-hand side, middle balconys. Alaha Dental Clinic is on the ground floor. Next door to the dentist office was empty, but now houses a clothing store.

The entrance to the parking lot of A.P. Manhattan (A.P. stands for apartment!)... That's my little green Funcargo straight across the lot.

Looking back at the entry...
The cabinets on the right are shoe shelves! Since the Japanese don't wear shoes in the house, they have them right inside the door.

The laundry 'room' contains the guest sink (You can see the corner of the basin.). Straight back is the guest shower room, which actually has a small tub! The guest toilet room is on the right directly across from the sink.

Looking down into the parking lot from the Master balcony. That's Rodney's little red "toy" car in the left-hand corner of the parking lot!!












This comment has been removed by a blog administrator.
ReplyDelete